 Went to see the Cityscape exhibition in Abu Dhabi today at Capital centre exhibition centre (above is a rendering of the new capital centre that is being built).
Went to see the Cityscape exhibition in Abu Dhabi today at Capital centre exhibition centre (above is a rendering of the new capital centre that is being built). As compared to the last cityscape I had attended a year back in Dubai this was mellow!
That however doesn't mean that the projects have become any more reasonable - they are all equally crazy. Only difference is that instead of it all being built in Dubai, most of the outrageous ones at this exhibition were proposed for Abu Dhabi.
Here's some images from the exhibition:
.jpg)
Reem island project

A building with a cut out in the shape of an Arab figure, somewhere on the Reem Island.
Check these posters for another project called 'The Land'
.jpg)
.jpg) I really like this one! The kids running out to an autumn landscape in Abu Dhabi..
I really like this one! The kids running out to an autumn landscape in Abu Dhabi...jpg) ALDAR Headquarters at Al Raha Beach is almost complete already (photo left) but the rest of project is yet to start construction
ALDAR Headquarters at Al Raha Beach is almost complete already (photo left) but the rest of project is yet to start construction.jpg) Here's another image of the same development
Here's another image of the same development 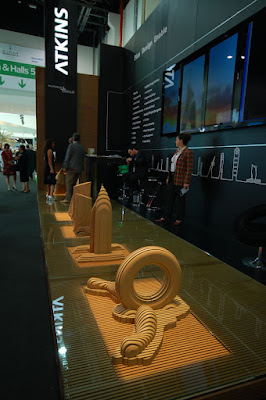.jpg) This is the stall of Atkins - a UK architectural firm that has a huge presence in UAE. In fact they have designed most of the iconic buildings in Dubai including the Burj Al Arab.
This is the stall of Atkins - a UK architectural firm that has a huge presence in UAE. In fact they have designed most of the iconic buildings in Dubai including the Burj Al Arab.'One day all cities will be built like this' - at least that's what Masdar hopes.
.jpg) Here's a model of the world's first carbon-zero city!
Here's a model of the world's first carbon-zero city!A claim that has already been refuted by some experts -I guess we will just have to wait and see.
And here's a few images of the Formula One racetrack and a Ferrari-themed amusement park that are being built quiet close to the site of the Masdar city.

.jpg)
 Here's a detail model of the Ferrari themepark.
Here's a detail model of the Ferrari themepark..jpg) This project is well underway and some parts of it will open later this year when it will host the country's first Formula One race in Nov.
This project is well underway and some parts of it will open later this year when it will host the country's first Formula One race in Nov.One of the big New projects to be announced at this year's cityscape was:
.jpg) Abu Dhabi’s Urban Planning Council's - Capital City District - a project for a new and proper administrative capital for the country. Sadly, like most master plans on display here this one too lacks any sort of vision. Even monumentality (which can easily be argued for this project) is reduced to a few big boulevards with some shabby towers leading to an oversized roundabout. Very disappointing indeed!
Abu Dhabi’s Urban Planning Council's - Capital City District - a project for a new and proper administrative capital for the country. Sadly, like most master plans on display here this one too lacks any sort of vision. Even monumentality (which can easily be argued for this project) is reduced to a few big boulevards with some shabby towers leading to an oversized roundabout. Very disappointing indeed!
.jpg) Here's a project on another one of Abu Dhabi's island developments, this one is for Lulu island.
Here's a project on another one of Abu Dhabi's island developments, this one is for Lulu island.
Below are a few projects from other cities in the region - For eg. this 'Falcon city of wonders' model has been making its way to different exhibitions for more than a year now, nothing of this stall has changed.
For eg. this 'Falcon city of wonders' model has been making its way to different exhibitions for more than a year now, nothing of this stall has changed. .jpg)
.jpg) A project by RAK builders for a resort based development along the emirates coast
A project by RAK builders for a resort based development along the emirates coast 
.jpg)
.jpg) This is the Doha Tower and Convention Center designed by Murphy/Jahn architects . Once completed it will be the tallest building in Qatar.
This is the Doha Tower and Convention Center designed by Murphy/Jahn architects . Once completed it will be the tallest building in Qatar. .jpg) The 'Durrat Al Bahrain' project is Bahrain's palm island - but much bigger!
The 'Durrat Al Bahrain' project is Bahrain's palm island - but much bigger! .jpg)
.jpg) Abu Dhabi’s Urban Planning Council's - Capital City District - a project for a new and proper administrative capital for the country. Sadly, like most master plans on display here this one too lacks any sort of vision. Even monumentality (which can easily be argued for this project) is reduced to a few big boulevards with some shabby towers leading to an oversized roundabout. Very disappointing indeed!
Abu Dhabi’s Urban Planning Council's - Capital City District - a project for a new and proper administrative capital for the country. Sadly, like most master plans on display here this one too lacks any sort of vision. Even monumentality (which can easily be argued for this project) is reduced to a few big boulevards with some shabby towers leading to an oversized roundabout. Very disappointing indeed!.jpg) Here's a project on another one of Abu Dhabi's island developments, this one is for Lulu island.
Here's a project on another one of Abu Dhabi's island developments, this one is for Lulu island.Below are a few projects from other cities in the region -
Dubai
As you might have imagined Dubai based projects were mostly absent here.
The few that did make an appearance here didn't even have any new material to show.
 For eg. this 'Falcon city of wonders' model has been making its way to different exhibitions for more than a year now, nothing of this stall has changed.
For eg. this 'Falcon city of wonders' model has been making its way to different exhibitions for more than a year now, nothing of this stall has changed. .jpg)
But the falcons still seems to work at getting a few people interested in this stall!
Ras al Khaimah
.jpg) A project by RAK builders for a resort based development along the emirates coast
A project by RAK builders for a resort based development along the emirates coastDoha

I like how the renderings of 'The Pearl' in Doha was displayed!
.jpg)
I'm not sure what this is - all I know is that it's in Doha.
.jpg) This is the Doha Tower and Convention Center designed by Murphy/Jahn architects . Once completed it will be the tallest building in Qatar.
This is the Doha Tower and Convention Center designed by Murphy/Jahn architects . Once completed it will be the tallest building in Qatar.Bahrain
.jpg) The 'Durrat Al Bahrain' project is Bahrain's palm island - but much bigger!
The 'Durrat Al Bahrain' project is Bahrain's palm island - but much bigger!Mecca
.jpg)
This hideous building that could easily be mistaken for one of the seven sisters in Moscow is a new hotel that sits bang next to the holy Masjid al Haram in Mecca. This was one of the few projects that seems to have become a success in this difficult time for the real-estate market.
And lastly here a photo of a stall that I really sympathize with
If you want to read more check this review of the exhibition -


.jpg)
.jpg)




.jpg)
.jpg)
.jpg)
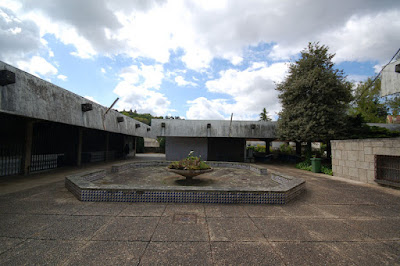.jpg) This is also one of the first projects where Alvaro Siza is involved in. Though he was only a young architect in Távora's office he was quiet involved in this building and was solely responsible for certain aspects of it – the most clearly visible of these are the colourful mosaics he designed in the flooring which were used as signage for the various wings of the market.
This is also one of the first projects where Alvaro Siza is involved in. Though he was only a young architect in Távora's office he was quiet involved in this building and was solely responsible for certain aspects of it – the most clearly visible of these are the colourful mosaics he designed in the flooring which were used as signage for the various wings of the market. .jpg)

.jpg)
.jpg)
.jpg)

.jpg) Another interesting thing I saw here is the traditional espigueiros which are basically grain storage containers raised on pilotis with round caps to keep rats at bay.
Another interesting thing I saw here is the traditional espigueiros which are basically grain storage containers raised on pilotis with round caps to keep rats at bay..jpg)
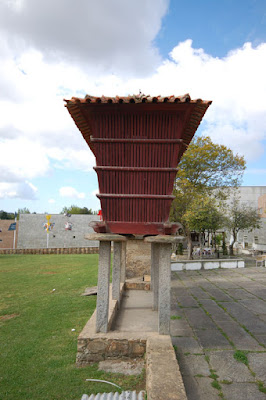.jpg)


.jpg)
.jpg)



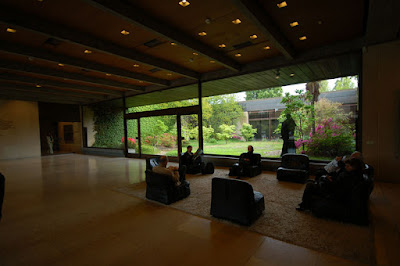.jpg)
.jpg)
.jpg)
.jpg)
.jpg)
.jpg)

.jpg)
.jpg)

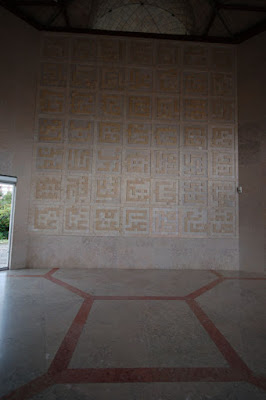.jpg)
.jpg)
.jpg)
.jpg)

.jpg)
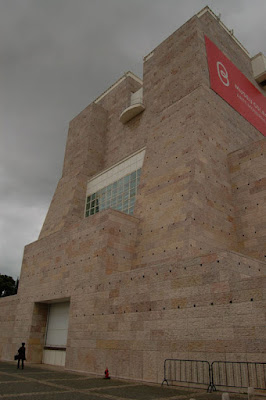.jpg) is the largest building with cultural facilities in Portugal and is the work of architects Vittorio Gregotti and Manuel Salgado.
is the largest building with cultural facilities in Portugal and is the work of architects Vittorio Gregotti and Manuel Salgado..jpg)
.jpg)
.jpg)
.jpg)

.jpg)
.jpg)
.jpg)
.jpg)
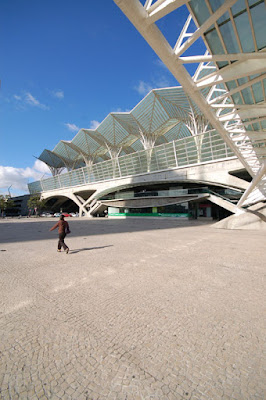.jpg) Below is a view from the cable car above the park - in the distance the white mast shaped building is the Vasco da Gama tower (Lisbon's tallest building) and to the right the Vasco da Gama bridge (Europe's longest at 17kms)
Below is a view from the cable car above the park - in the distance the white mast shaped building is the Vasco da Gama tower (Lisbon's tallest building) and to the right the Vasco da Gama bridge (Europe's longest at 17kms) 

.jpg)
.jpg)
.jpg)
.jpg)
.jpg) And the last project is this entry is The Pavilion of Knowledge – another masterpiece of architecture – designed by João Luís Carrilho da Graça .
And the last project is this entry is The Pavilion of Knowledge – another masterpiece of architecture – designed by João Luís Carrilho da Graça .
.jpg)
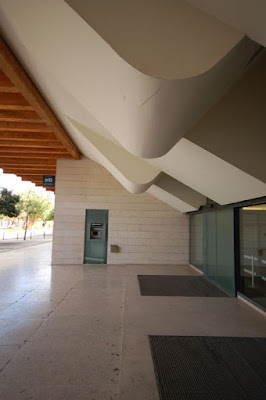.jpg) The access patio is square. It rises up to the entrance by a ramp which accompanies the periphery of the square.
The access patio is square. It rises up to the entrance by a ramp which accompanies the periphery of the square. .jpg)
.jpg)