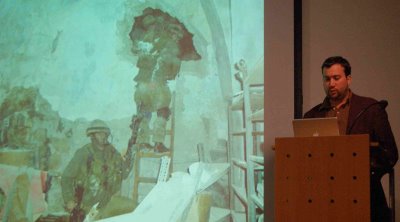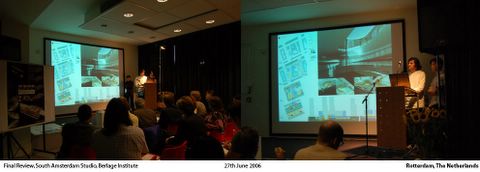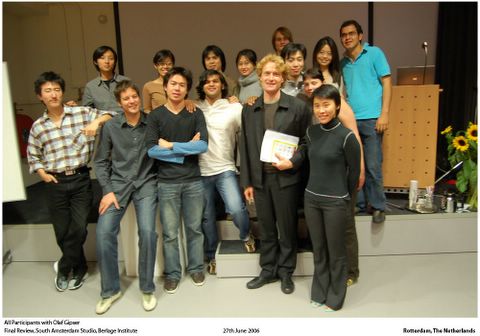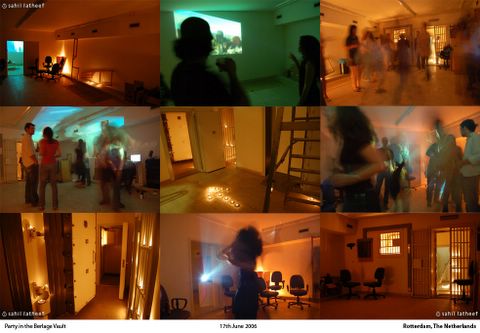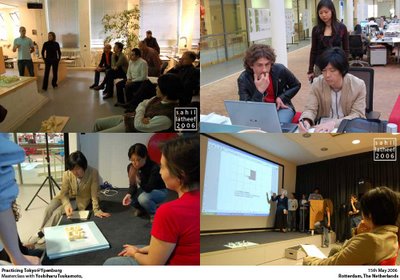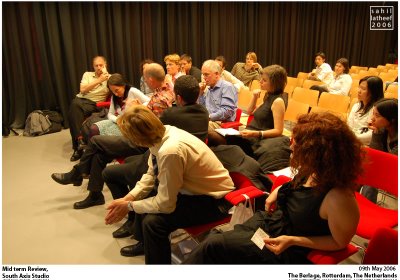After loosing track to sleepless nights, skipped meals and days of horrible back ache .. it’s finally done … All our stuff made it well in time .. and in relatively good condition to the Kunsthal for the opening of the Third International Rotterdam Architecture Biennale titled ‘POWER – producing the contemporary city’.

Our project – ‘The completion of Brasilia’ – is part of the Visionary power exhibition in the main gallery hall of this fabulous building.
It is part of the Capital cities ‘egg’ (as these wooden blobs have come to be known to all of us, who have been struggling to fit into or next to it).
Each ‘egg’ is dedicated to one topic all related to cities however – Corporate, Informal, Hidden, Spectacle and Capital cities.
 And as you walk to the Capital cities – there it is .. Our project .
And as you walk to the Capital cities – there it is .. Our project . Here’s a better view...
Here’s a better view... And don't miss the ‘big books’ on either side – Melisa and myself killed our selves for this book … I have to say I’m quiet pleasant with how it turned out .. Only worry is that with all that weight I hope the binding can hold till the beginning of September!

Though I was there for the opening of this important exhibition, I was too tired and worried about the Masterclass (also part of the Biennale that began a couple of days back) to check probably on all the ‘eggs’ and the projects done by small offices and research groups from around the world. Hope to be back to see them when things calm down a bit at the Berlage Institute.
 The grief of leaving what was home for the last two years made the hardships of this horrible bus journey - random census interview, many immigration checks, countless baggage checks and an uncomfortable bus - negligible.
The grief of leaving what was home for the last two years made the hardships of this horrible bus journey - random census interview, many immigration checks, countless baggage checks and an uncomfortable bus - negligible.

































.jpg)
.jpg)

