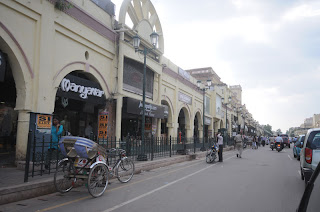This is my first visit to the
amazing city of Lucknow - famed for its courtly manners, beautiful gardens,
poetry, music, and fine cuisine - over the next couple of days besides soaking
in as much of the city's culture I'll be exploring its spectacular (but
strangely under-appreciated) architecture.
In this post I'll concentrate on the
architecture of the old city (the architecture patronized by the Nawabs)
starting with the most iconic buildings/complexes and then moving to the inner
city area
The first four images are of the
Rumi Darwaza (aka Turkish gate named so as its design is based on a gateway in
the city of Istanbul)
The Rumi Darwaza forms a gateway to
the impressive Bara Imambara complex which comprises of : the large
Asfi mosque, the tomb of Asaf-ud-Daula - aka the Bhulbhulayah (the labyrinth)-,
the Bowli and two imposing gateways lead to the main hall.
The Asfi mosque is probably the
largest mosque in the city and sits to the west of the large square. It's
orientation to Mecca introduces an interesting skew to the overall composition
of the complex - this is beautifully articulated at the grand stairs leading up
to the high plinth of the mosque as it negotiates the shift in axis.
Inside is
quiet stark with minimal ornamentation.
The structure furthest away from the
gateway is the main Imambara building. It consists of a large vaulted
central chamber containing the tomb of Asaf-ud-Daula. This is clearly one of
the most popular sights of the city because of its famous three-dimensional
labyrinth that exists between the huge arched roof and the main hall below, and
often the whole complex may be referred to as the Bhulbhulayah. It is possibly
the only existing maze in India and came about unintentionally to support the
weight of the building, constructed on marshy land.
Personally I don't think it's labyrinthine
at all - its only the darkness and scale of the space that's slightly
disorienting - its extremely symmetrical and if you have any sense of
orientation it's impossible to get lost or fall to your dead as per the local
myths popularized by the scavenging guides waiting just outside the entrance of
this structure.
Sadly if you want to get to the roof
of this structure you will have to put up with their nonsense and pay them
almost whatever they feel like charging as tourists are not allowed to venture
thru the labyrinth on their own, but the view of the complex from the roof is
totally worth it - don't miss it!
The last of the structures inside the complex
worth paying attention to is the Bowli (which translates to step well).
Besides being the main source of
water for the complex was also supposedly used as a hiding place during
troubled times - although I don't think it was designed keeping that in mind as
the guide insisted.
Next I visited the Chhota Imambara, also known
as Hussainabad Imambara. It was built by Muhammad Ali Shah, The third Nawab of
Avadh in 1838 to serve as his own mausoleum. The main complex is entered from
an interesting market square that is reminiscent of the Serai structures along
the ancient caravan routes.
Imambara compound there are four structures - the furthest being the main tomb structure of
Muhammad Ali Shah
 | |
| and the two identical structures mirrored on either side of
the main structure are designed as mini replicas of the Taj Mahal and
are gilded white dome and several turrets and minarets – these structures
are tombs of other members of Muhammad Ali Shah’s family. |
The last structure is the tiny
Mosque which like the mosque in the Bara Imambara introduces a skewed built
mass into the plan.
The next few
snaps are of Sa'adat Ali Khan’s Tomb complex.
Two large tombs in the complex honor
the Nawab and his wife Begum Khurshidzadi.
Moving on … this
the massive - Jama Masjid of Lucknow, built in the year 1423.
It is built entirely with yellow sandstone and
is known for its intricate style of design and architecture.
Here’s a few photos
of its interiors that are intricately designed and ornamented with carvings
that are said to have been inspired from Hindu and Jain culture.
..the next few
snaps are of the main gates to enter the Kaiser Bagh (Emperor's Garden), which is a
complex at the heart of Lucknow and includes several buildings and 2 Charbaghs and
was constructed under the order of Nawab Wajid Ali Shah, who envisioned the
place as a paradise.
The two
identical gates themselves are known as Lakhi gates, named after their
price—one Lakh rupees.
One of the main building
within this complex is known today as the Safed Baradari (historically it was the
Baradari of Kaiser Bagh).
It is today used as a place of celebration where the
elite of the city solemnize marriages and hold receptions.
Ironically
the building was built by the last Nawab of Awadh as a 'palace of mourning' and
was named Qasr-ul-Aza for observing azadaari (mourning) for the martyrdom of
Imam Hussain and his followers at Karbala!
And to end
here is a few random shots that capture an array of residential buildings in
the older parts of the city.

